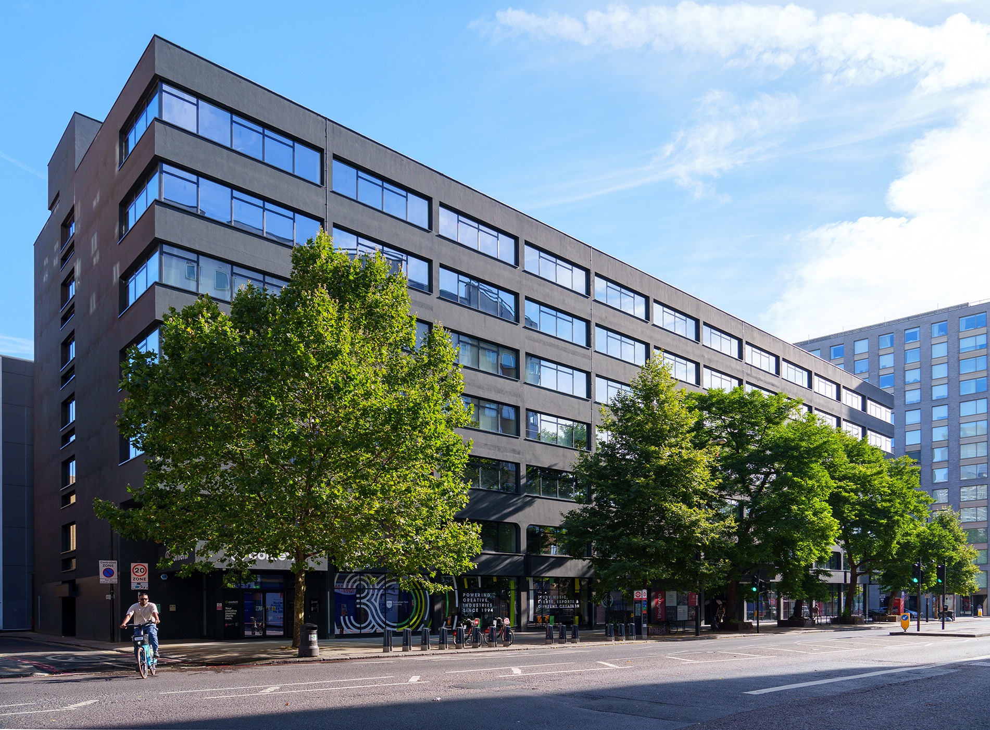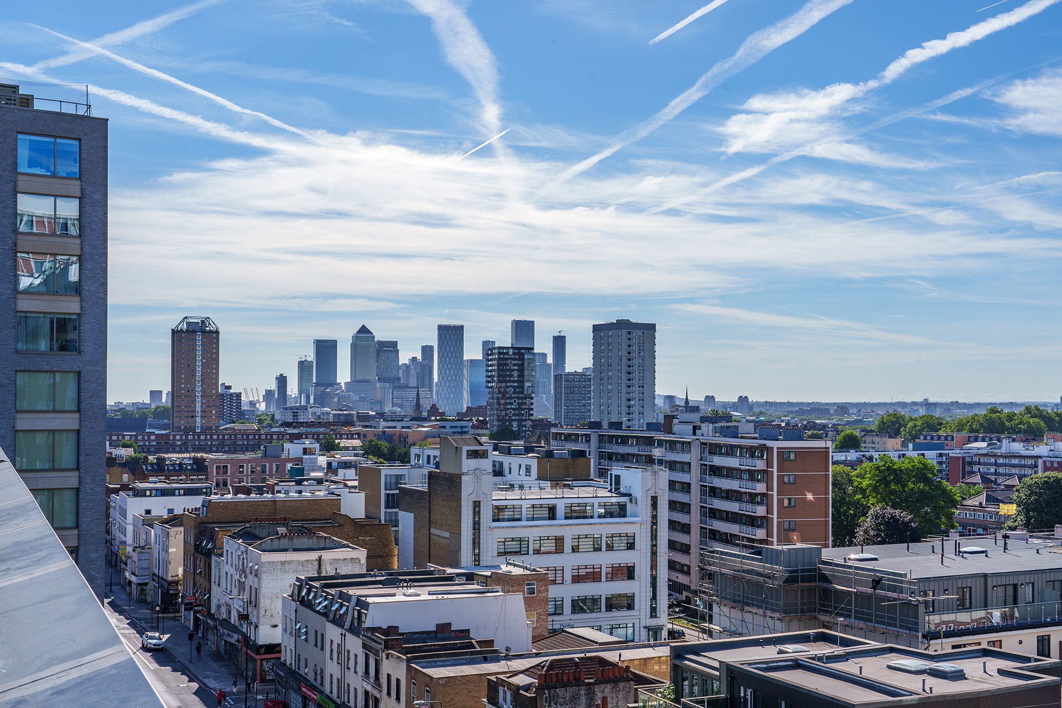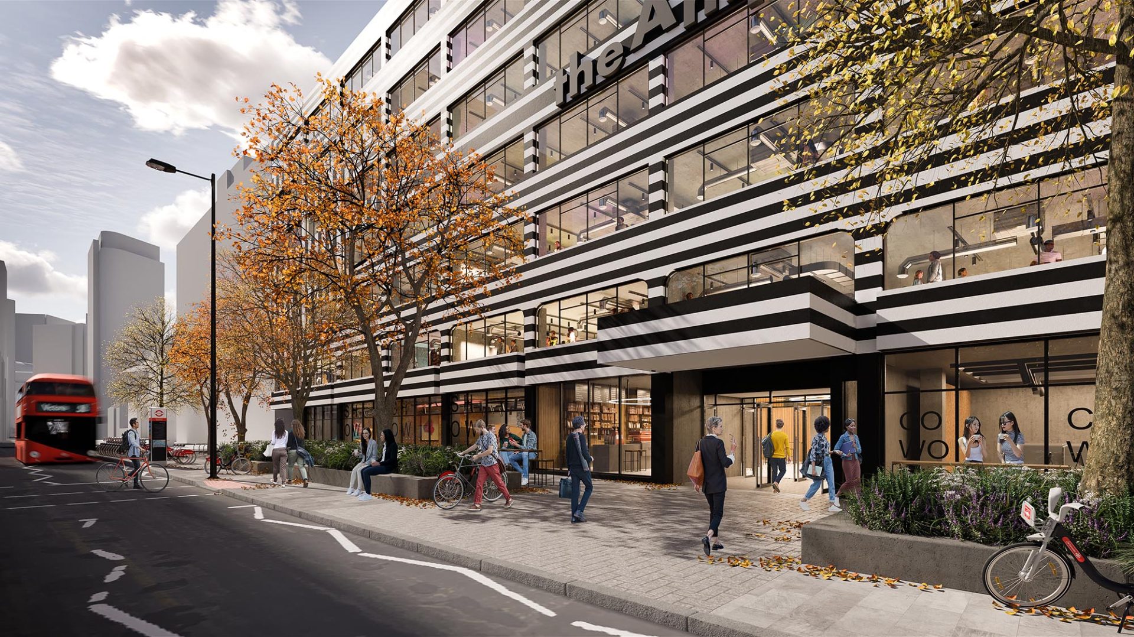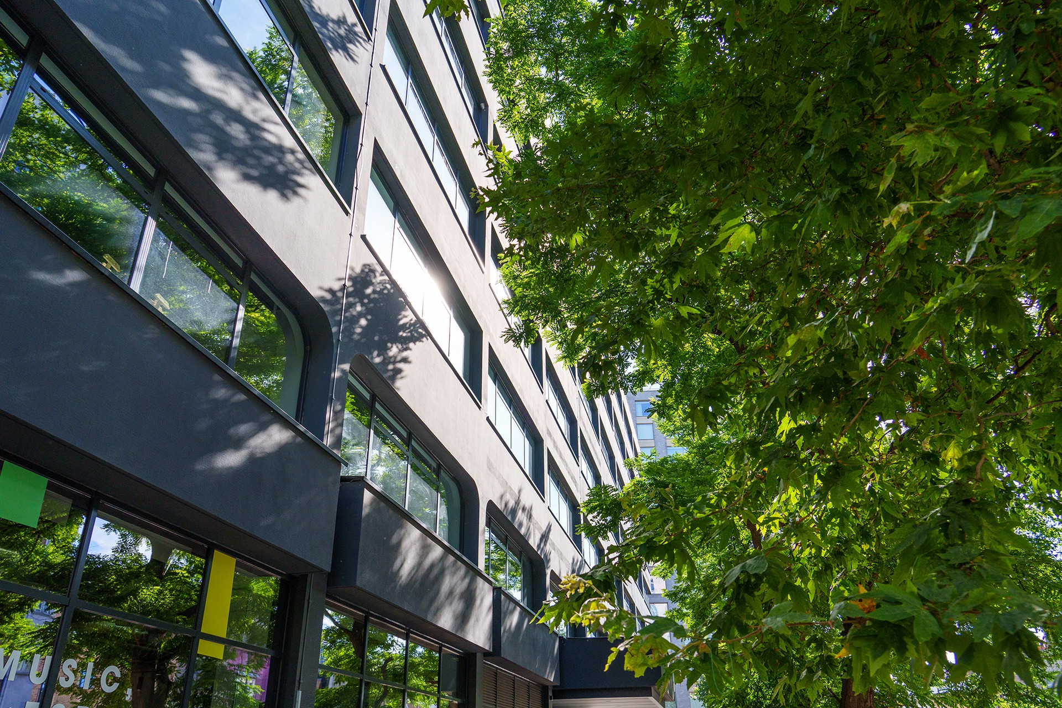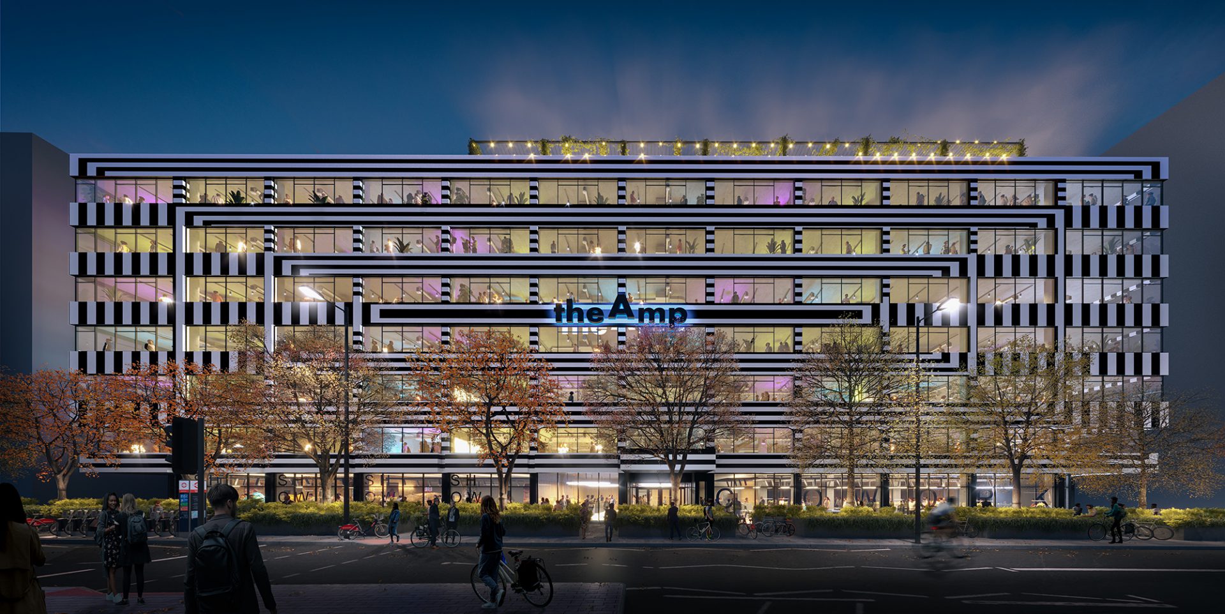A space where dreams and ideas become a reality. An arena where creativity meets finance and life-sciences in an eco-system which has been specifically designed for both diversity and sector specialisms.
The building has been designed and re-purposed specifically for the contemporary education and workspace market.
It is a vessel for learning, innovation and collaboration which celebrates its sustainable ethos and interaction with the wider community.
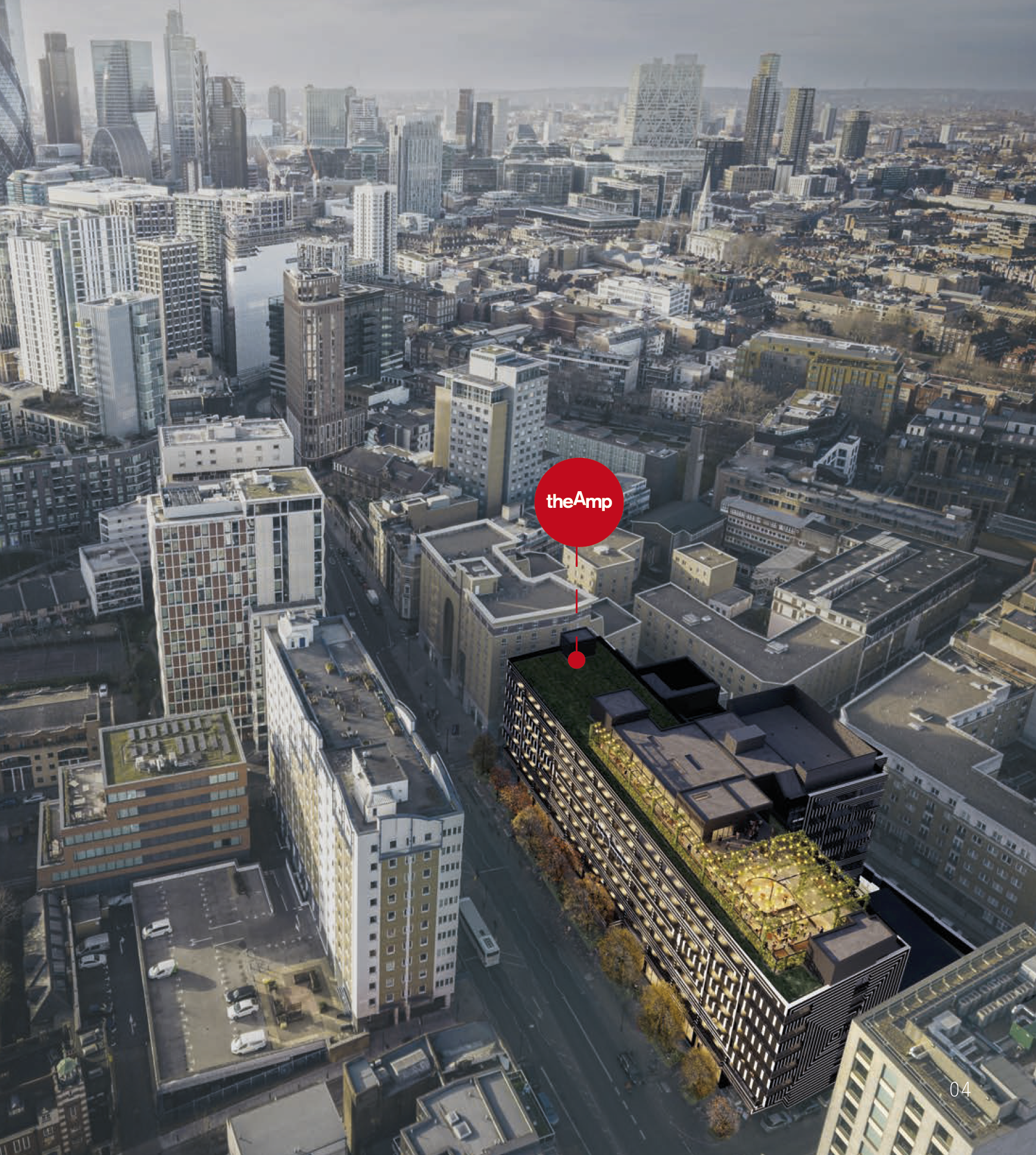
Key USPs
Existing dual F1 (education/training) and E (Office) consent in place
Building non-VAT elected – reduced occupancy costs for educational users
Highly efficient floorplates and configuration – facilitating high density occupation
Designated reception and café available
Private rooftop terrace with panoramic views of the City available to let
Exceptional connectivity with abundance of student focused amenity in the locality
Indicative Space Plan
The floorplates can be fitted out to deliver a variety of cutting edge contemporary learning environments. Equally, they are capable of accommodating a high density of students and faculty workers.
Lecture Theatre (60 person)
Private Study area
Staff Area
Tea Point
Remote Learning
Remote Learning Suite
Library / Breakout Area
Teaching Room (36 person)
Cafe Lounge
Cafe / Bar
Student Reception
Booths
Enterprise Area
Informal Workspace
Meeting Room
Lobby Area
Lifts
WCs
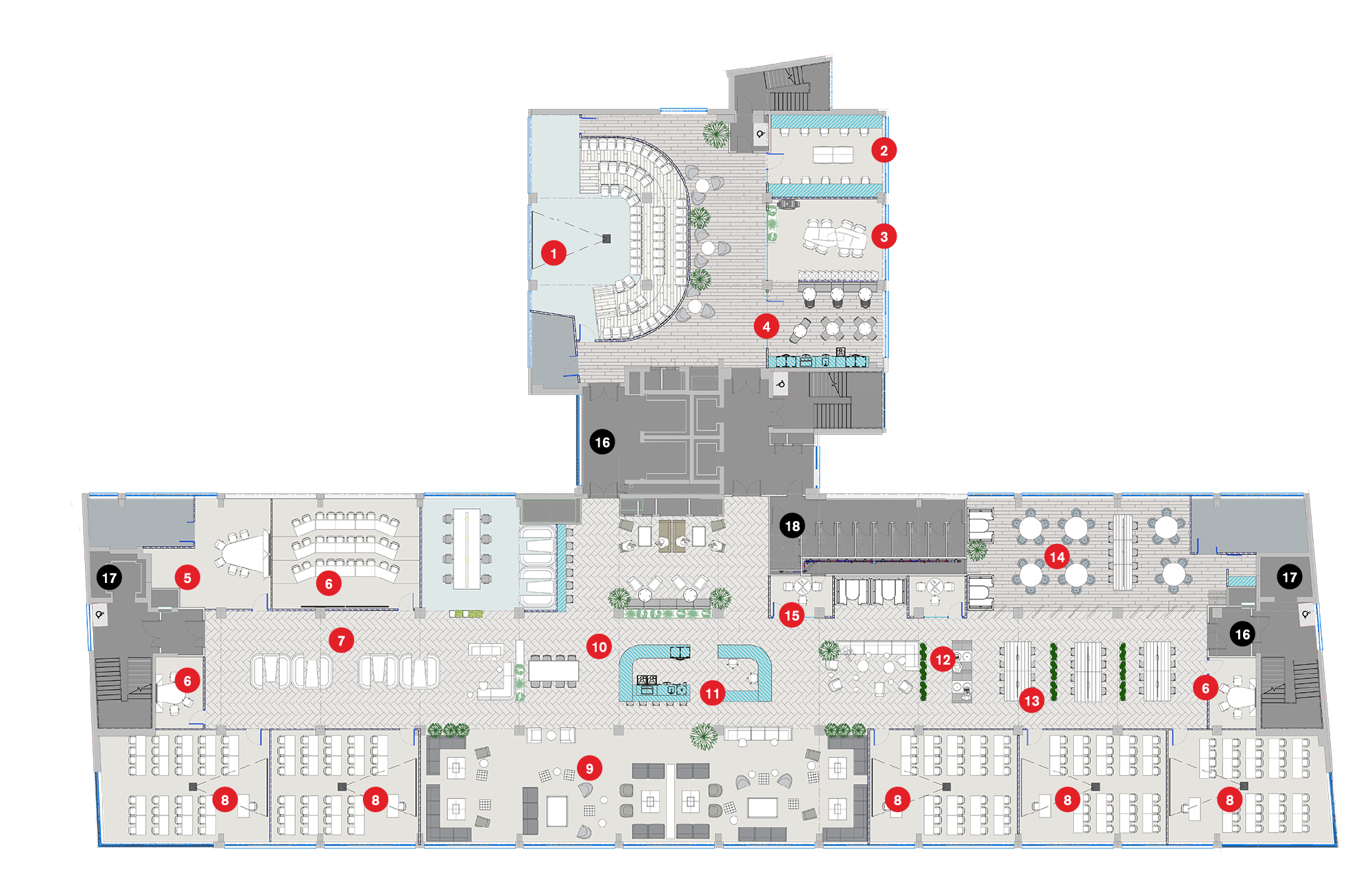
Existing Pre-lets
The first pillars of The Amp revolution have already been established
The Amp’s first two occupiers will open the doors of their self-contained London HQs from September 2023.
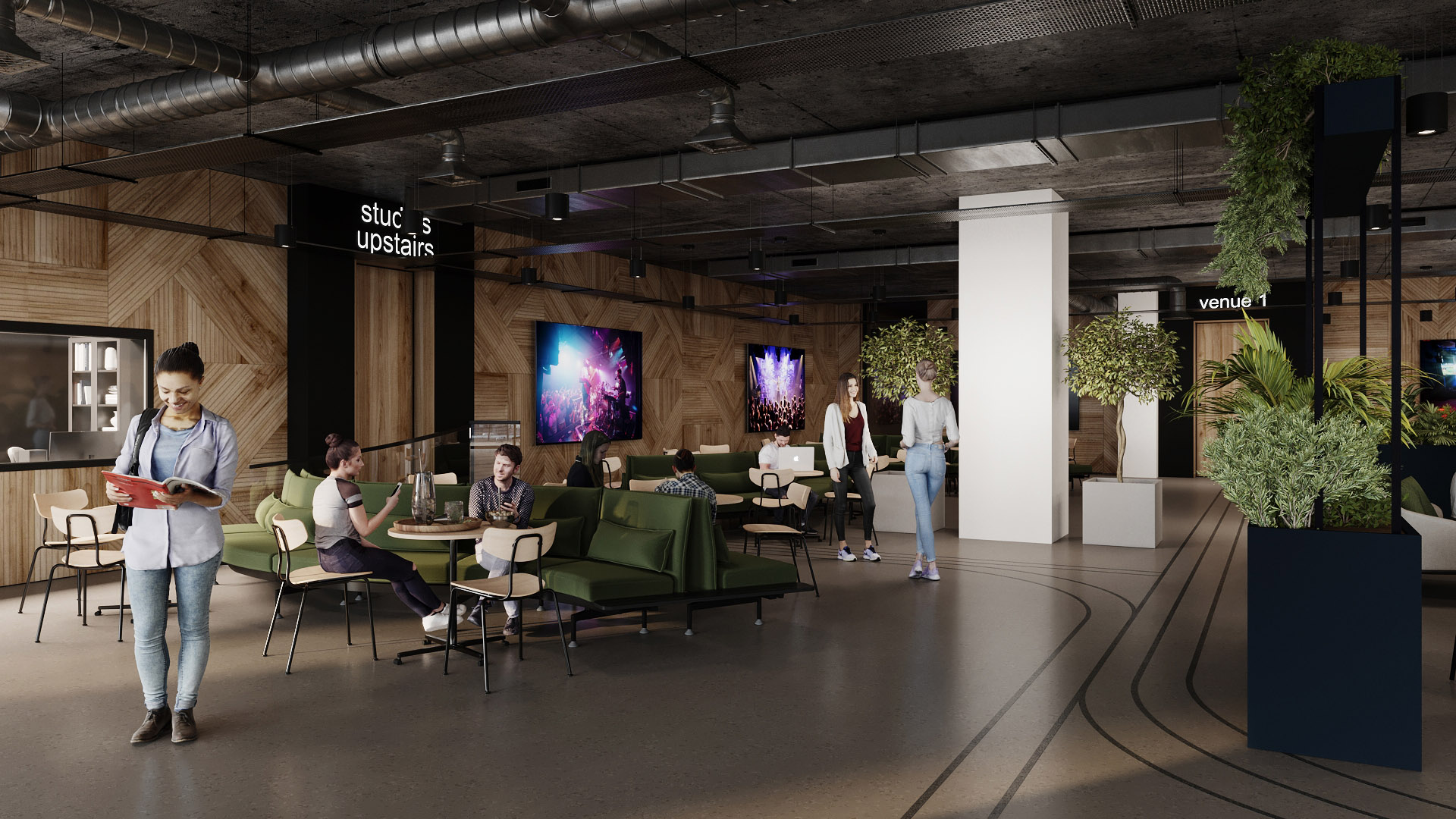
Confetti social space, artist’s impression
Confetti Institute of Creative Technologies, part of Nottingham Trent University
Modern University of the Year by The Times and The Sunday Times Good University Guide 2023.
Own dedicated entrance
Space across three floors
600-capacity multi-purpose venue for live music, entertainment, virtual production and eSports
Specialist studios and teaching spaces
Degrees for undergraduate and postgraduate
Home and international students
Delivering hands-on degree in performance, production and business for the music industries; event management and production; content creation; virtual production; eSports production.

The UK’s largest independent training provider, Access Creative College (ACC) has decades of success and experience educating creatives within London and nationally:
Exclusive entrance
Dedicated eSports classroom, complete with competition wings
A multi-functional event venue
A live music suite filled with innovative recording studios, rehearsal rooms and production pods
Bespoke ‘Super Space’ classrooms, designed to bring the professional world into the classroom environment
A wide range of creative courses and apprenticeships for 16-18 and 19+ age groups across eSports, computing, games, media and music
Rich partnerships with London’s foremost creative industry organisations.

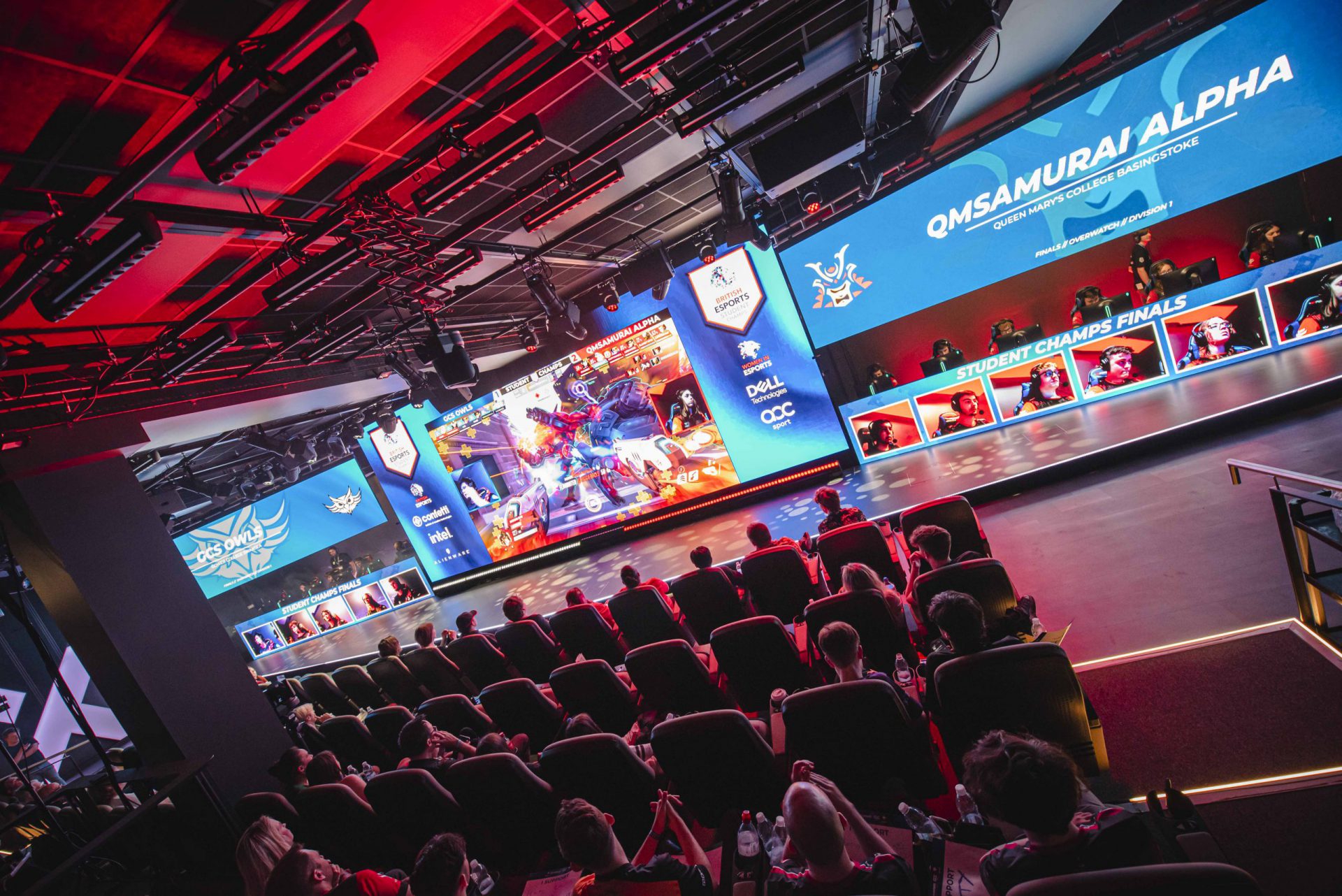
Facilities will mirror those at Confetti Nottingham
Phase 2: for the daydreamers,
pipedreamers and visionaries.
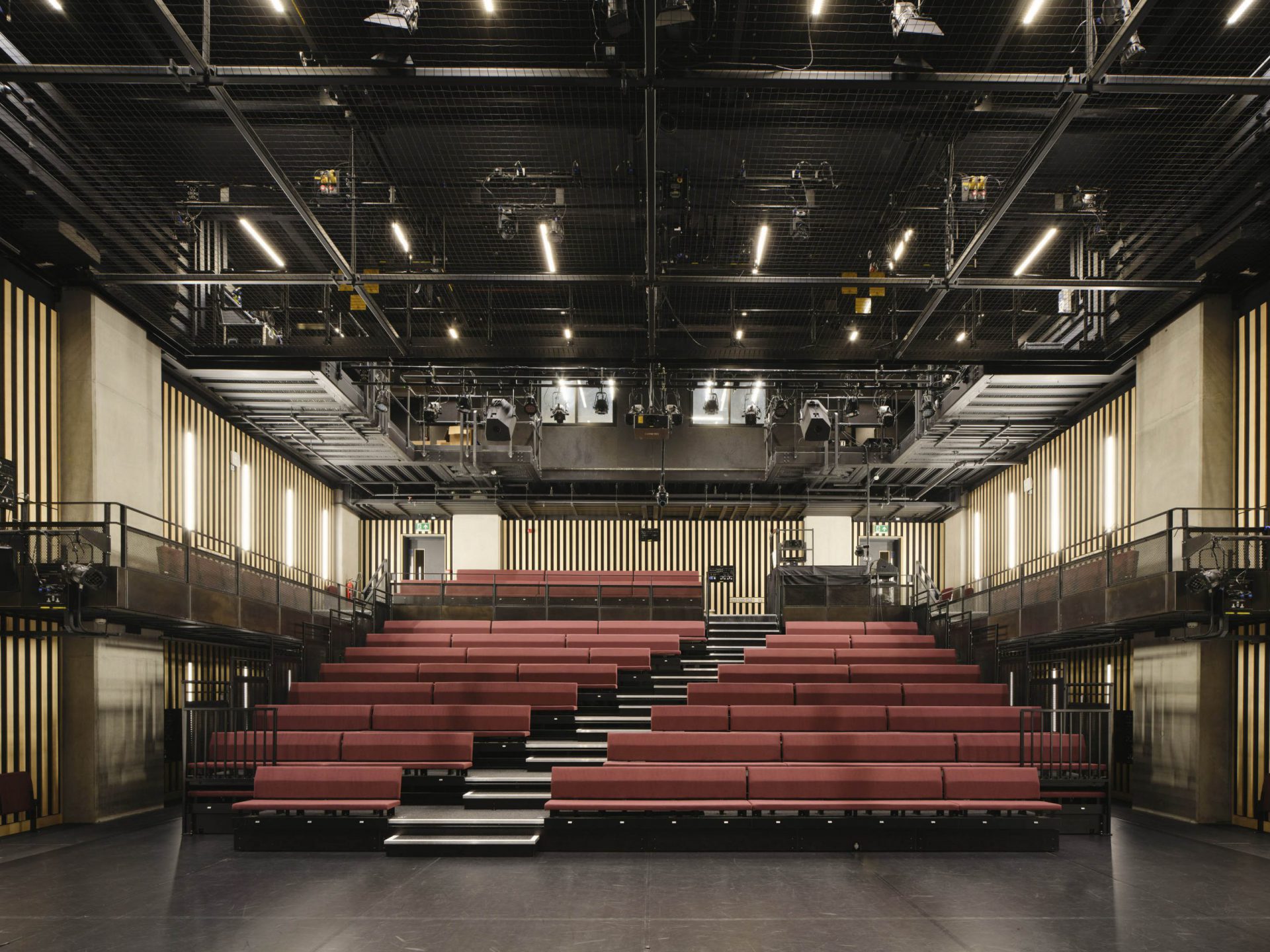
Hawkins\Brown
The Future
Phase 1 of The Amp has been focused on repurposing a forgotten asset into a dynamic cutting-edge learning environment for the talent of the future.
With pre-lets already in place, ambitious plans are now underway for Phase 2: the creation of a purpose build multifaceted events space which can provide further dedicated teaching, performance and learning zones.

Hawkins\Brown
Building specification
Reception
Terrazzo tile flooring
Contemporary reception and café space providing break out areas for students and guests
Feature lighting to the ceiling to provide visual draw to café reception area. Lighting to be provided in line with Cat A areas, standard linears as per contract layout.
Cat A areas, standard linears as per contract layout.
Private Rooftop Terrace available to let
4,790 ft2 external roof top amenity space providing opportunities for collaboration, yoga, reflection and meetings
1,820 ft2 internal event space / cafe
Covered external areas provide protection from the elements and shade in the summer
Planters and landscaping design throughout the terrace
Office Specification
“Excellent” BREEAM rating
EPC rating B
WELL ready
New double-glazed windows
Openable windows installed to all floors providing mixed mode ventilation
Floors
Floors are to be locally cleaned and repaired where necessary, prior to the installation of any tenant floor coverings
The design has been progressed typical on a uniformly distributed live load of 3.0kN/m2
Ceilings
Exposed concrete ceiling, cleaned and spray painted with white masonry paint
MEP services will be “exposed” and no suspended ceilings are to be provided
Slab to slab is 3000mm and underside of services (lights) is 2500mm from SSL
Occupancy
1 person per 10m2 NIA HVAC provision
1 person per 5m2 maximum permitted density in accordance with fire strategy
Internal Specification
Structural floor to structural soffit 3000mm
Structural floor to underside of services 2500mm
Structural columns and soffit concrete painted white
Structural column grid 6m x 7m (south block) and 7m x 5m (north block)
Toilet Provision
1 person per 12m2 NIA in relation to WC’s. All toilets unisex.
Cycle Provision
272 cycle spaces
1 Disabled parking space
Lifts
New passenger and fire fighting lifts to be provided within the existing lift shafts
Capacity 100kg for central core lifts and 750kg for the firefighting lifts located on the eastern and western elevations of the southern block
Mechanical and Electrical
Office Design Conditions
Winter 21°C ± 2°C
Summer 24°C ± 2°C
Temperature
Ambient Design Conditions
Winter -4°C dry bulb
Summer 32.5°C dry bulb / 21.5°C wet bulb
Variable Refrigerant Flow system (VRF) sized at 35°C ambient dry bulb
Office Fresh Air Provisions
12 litres per second per person on a 1:10 occupancy
Mechanical services
The space will be mechanically ventilated. Heating and cooling will be provided by VRF fan coil units served from an air source heat pump system
On floor cooling loads 217kW (for levels 3 to 6 excluding landlord areas)
Noise Levels
NR 40 when configured as open plan offices
Electrical Services Provision
Small Power
Cat-A provision of 25W/m2 for small power and 8W/m2 for lighting with additional 10 W/m2 for Local ICT (comms room)
Lighting
Motion-controlled, LED lighting providing 400 lux at the working plane with a uniformity of 0.6
Telecommunications / Data
Telecom and data containment provision will be provided within the landlord core area
Fire Alarm System
An independent fully addressable fire alarm system to L2 minimum standard shall be provided
BMS
All M&E equipment fully controlled by a new BMS installation
Hot & Cold Water Services
Domestic cold water tank sizing for the shell and core and CAT A is based on the BS EN 806-3 and the Plumbing Engineering
Services Design Guide by the Institute of Plumbing
The consumption of potable water within the building will be minimised through the use of low water consumption sanitary appliances, including:
- Low capacity dual flush toilets
- Low flow rate showers
- Low flow rate taps
All water consumption shall be metered and sub-metered per tenant. In addition, sanitary supply shut off and mains leakage detection shall be employed to ensure water wastage is minimised.
Laurence Jones
+44 (0)7967 697 916
laurence@trilogyproperty.com
May Molteno
+44 (0)7949 305 613
may@trilogyproperty.com
Office
+44 (0)20 7043 1005
James Neville
+44 (0)7789 658 540
james.neville@allsop.co.uk
Tom Nicoll
+44 (0)7734 680 412
tom.nicoll@allsop.co.uk
Office
+44 (0)20 7588 4433
Register your interest
